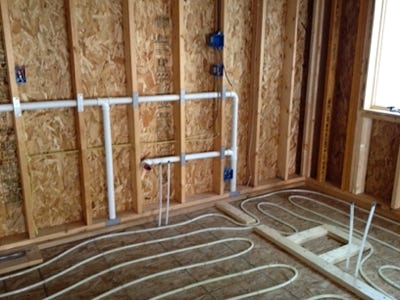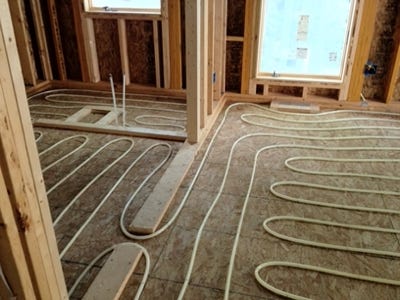SPS 322.20 (5) Identification.
(a) A thermal resistance identification mark shall be applied by the manufacturer to each piece of dwelling envelope insulation 12-inches or greater in width.
(b)
1. The thickness of blown-in roof and ceiling insulation shall be identified by thickness markings that are labeled in inches and installed at least one for every 300 square feet through the attic space.
2. The markers shall be affixed to trusses or joists marking the minimum initial installed thickness and minimum settled thickness with numbers a minimum of one-inch in height.
3. Each marker shall face the attic access.
4. The thickness of installed insulation shall meet or exceed the minimum initial installed thickness shown by the marker.
(6) Certificate.
(a) A permanent certificate shall be posted on or immediately adjacent to the electrical distribution panel.
(b) The certificate shall be completed by the owner, builder or insulation installer.
(c) The certificate shall list at least the following information:
1. The predominant R-values of insulation installed in or on ceilings or roofs, walls, foundation walls, slabs and any heating ducts that are outside the thermal envelope.
2. The U-factors of all windows, skylights and doors.
(d) If using the REScheck or REM/Rate software programs, the certificate shall be printed from that program.
History: CR 08-043: cr. Register March 2009 No. 639, eff. 4-1-09; correction in (3) (a) made under s. 13.92 (4) (b) 1., Stats., Register March 2009 No. 639; correction in (3) (b) 2., (c) 3. made under s. 13.92 (4) (b) 7., Stats., Register December 2011 No. 672.
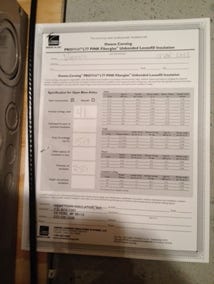
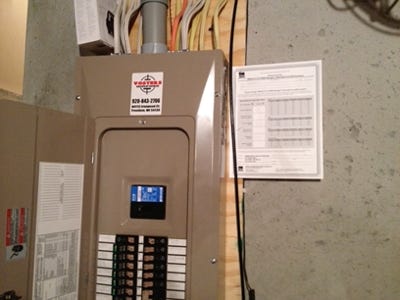
Code reference: NEC 250.104(B)
Several CSST tubing manufactures exist, each with unique required method’s for properly grounding the tubing. Some CSST products do not even require bonding. Follow the CSST manufacture's installation instructions for proper bonding requirements. The yellow jacketed CSST to right would need bonding. Counterstrike CSST requires no additional bonding other than those requirements found in NEC 250.104(B). The equipment grounding conductor of the circuit that serves the furnace (water heater, etc.) is sufficient for bonding the CSST.
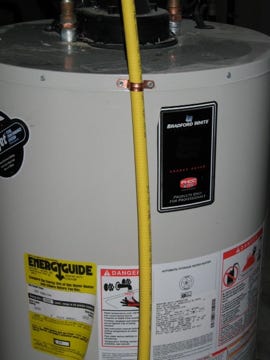
SPS 322.38 Vapor retarders.
(3) Concrete floors.
(a) Except as allowed under par. (d), a vapor retarder shall be installed directly under the concrete floor slab or under the base course of concrete floor slabs.
(b) Vapor retarder material shall be at least 6 mils in thickness or shall be a reinforced material.
(c) Joints in the vapor retarder shall be overlapped at least 6 inches and taped or sealed.
(d) A vapor retarder is not required under the slab of an unconditioned attached garage.
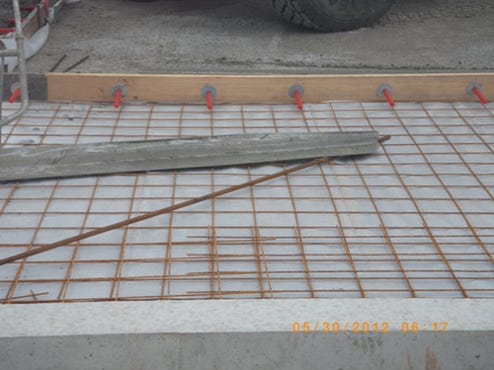
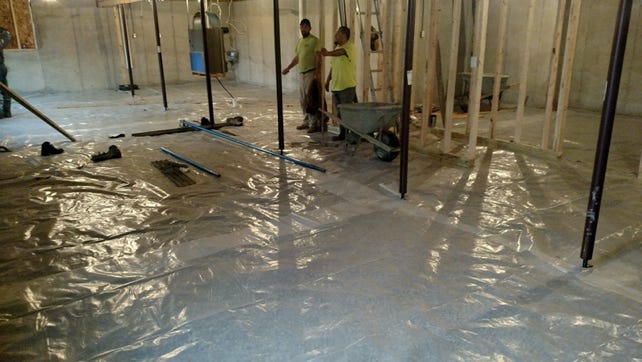
SPS 322.33 Slab floors.
(1) Heated or unheated slabs.
(a) Any heated or unheated slab floor, the bottom of which is less than 12 inches below adjacent grade, shall be provided with perimeter insulation in accordance with Table 322.31-1 or Table 322.31-4, except as provided in par. (b).
(b) At the threshold or the base of any door opening that leads directly to the exterior of the structure, the vertical perimeter insulation shall be at least R-5, excluding all garage doors.
(2) Heated slabs. In addition to meeting the requirement under sub. (1), if applicable, heated slab floors of any depth below grade shall meet the under-slab R-value requirement in accordance with Table 322.31-1 or Table 322.31-4.
(3) Details.
(a) The top edge of insulation installed between the exterior wall and the edge of the interior slab may be cut at a 45 degree angle away from the exterior wall.
(b) Horizontal insulation extending outside of the foundation shall be covered by soil a minimum of 10 inches thick or by pavement.
(c) Insulation on a foundation wall for a basement may be interrupted at the junction with a foundation wall.
Note: See Appendix for further explanatory materials.
